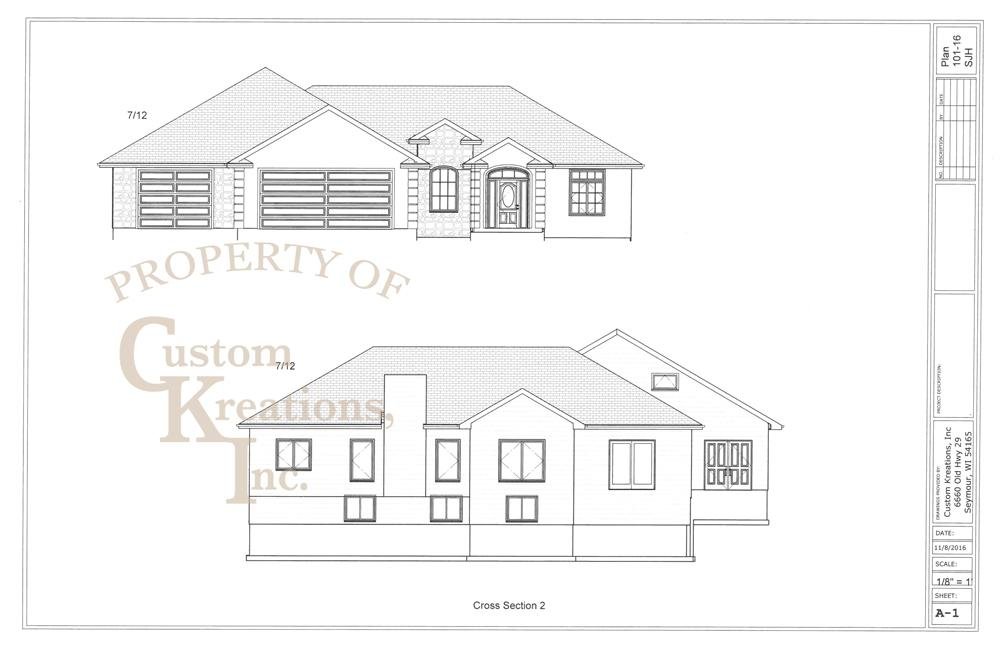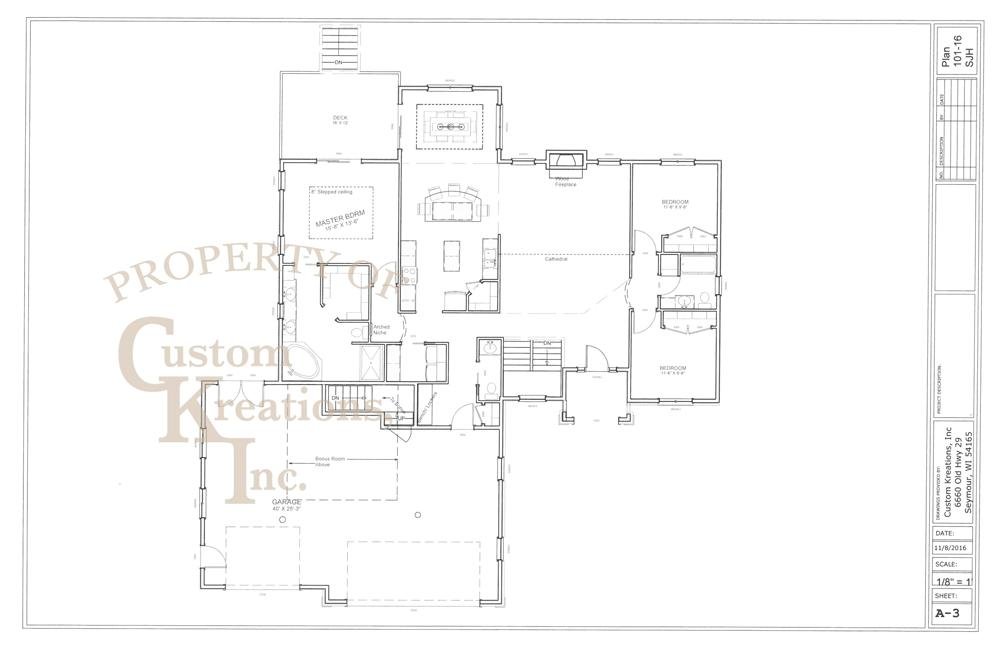Home Design Plan A213
Description: 3 bedroom split design ranch, 2100 square feet, 2 1/2 bath, 3 1/2 stall garage with stairway to basement, no step entry, trey ceiling in Dining Room and Master Bedroom, bonus room above garage, 2 islands in kitchen (1 working island, 1 eating island), Unique brick and stone exterior.



