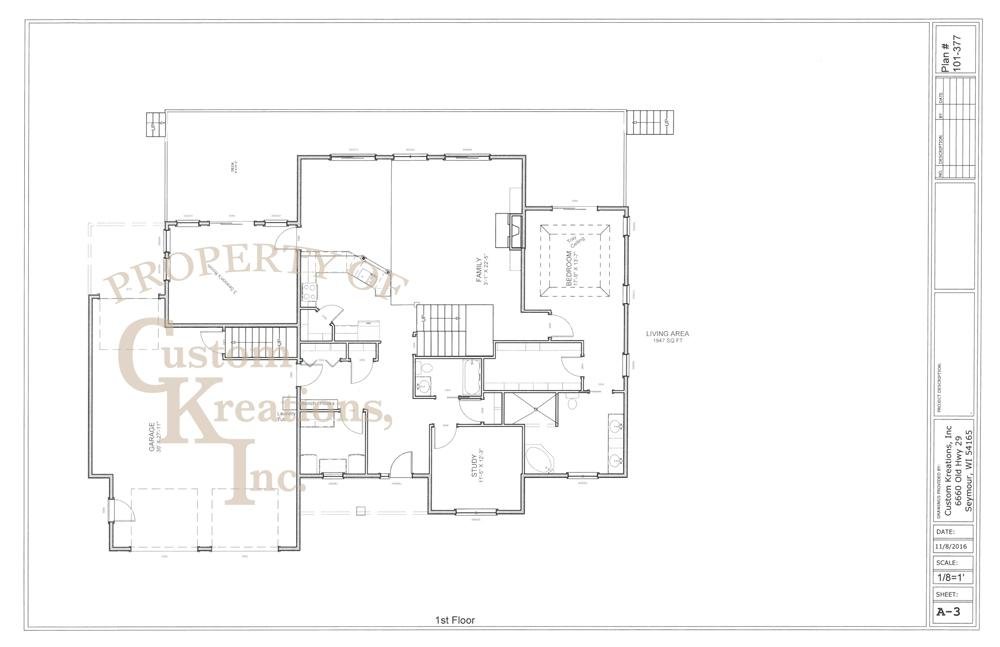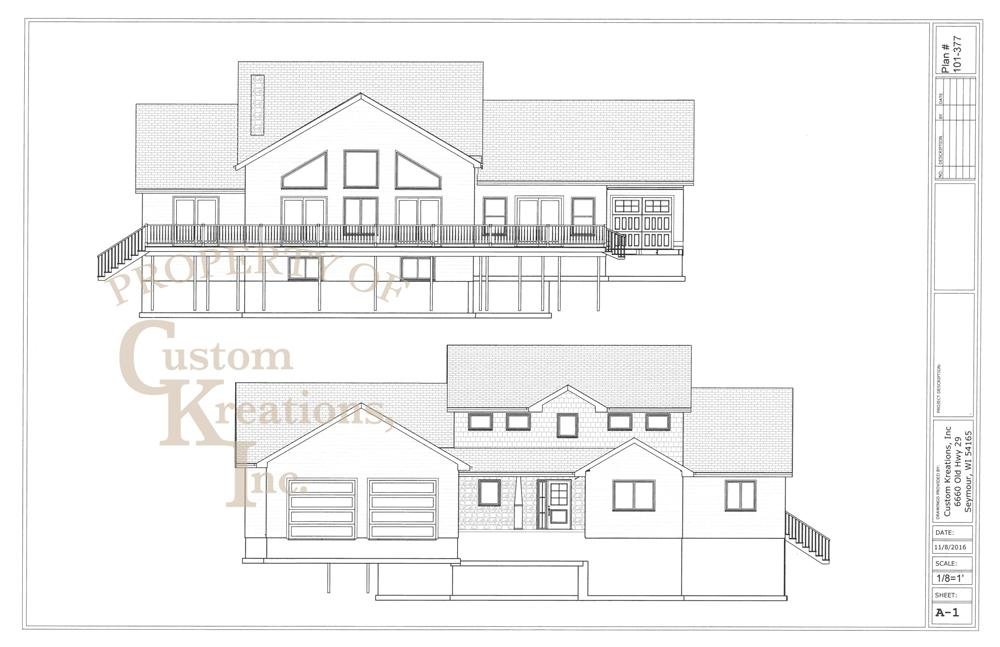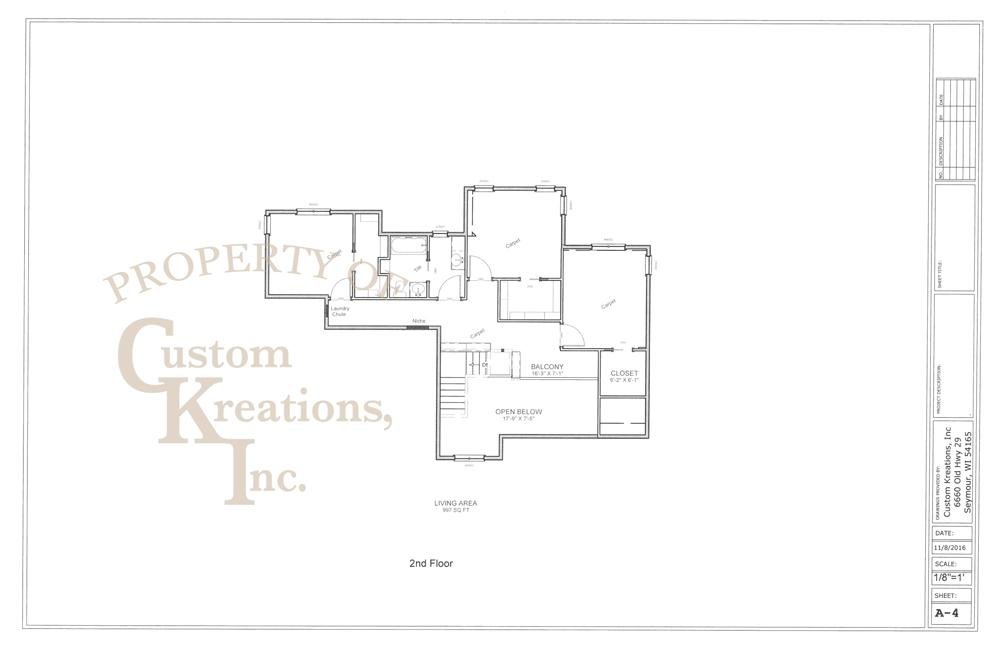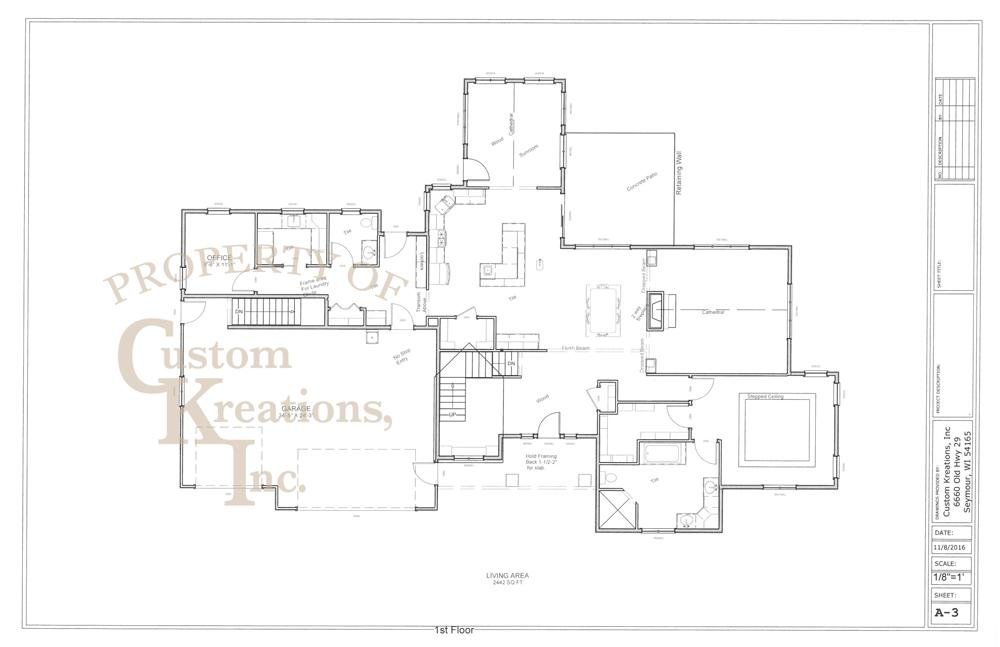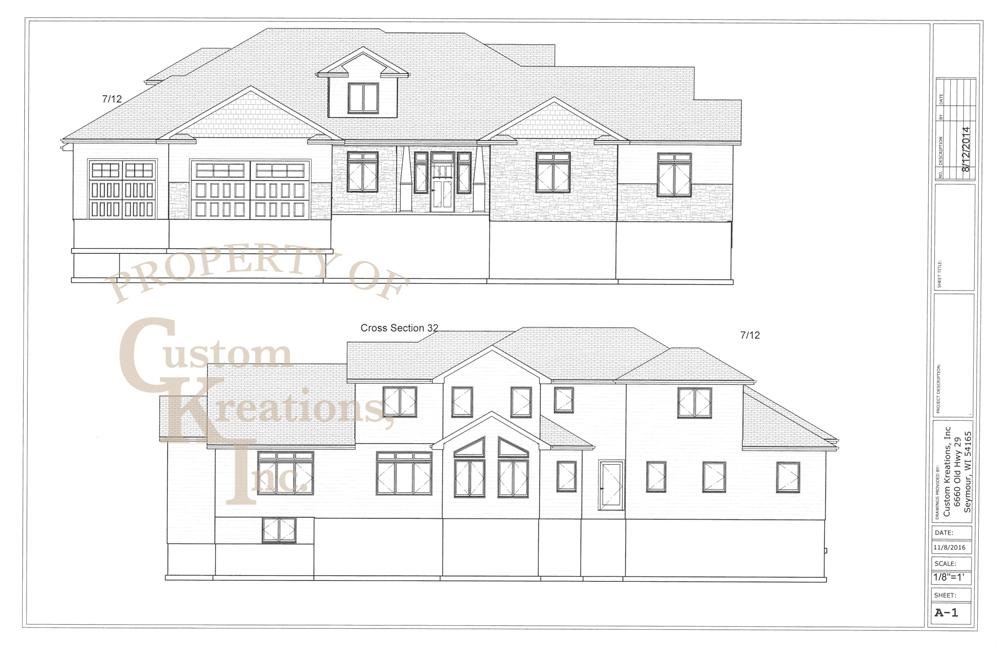Home Design Plan A212
Description: 1 1/2 Story with loft, 2700 square feet, 3 bedrooms 2 1/2 baths, office, floor to ceiling windows in great room, sunroom, deck along entire back of house, 2 1/2 stall garage with stairway to basement, trey ceilings.
