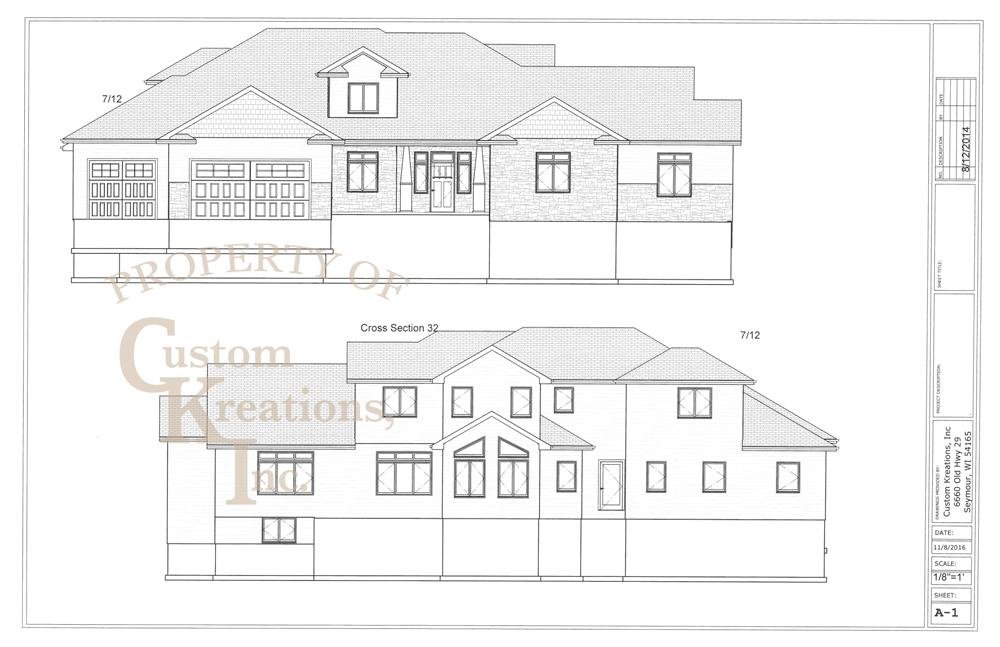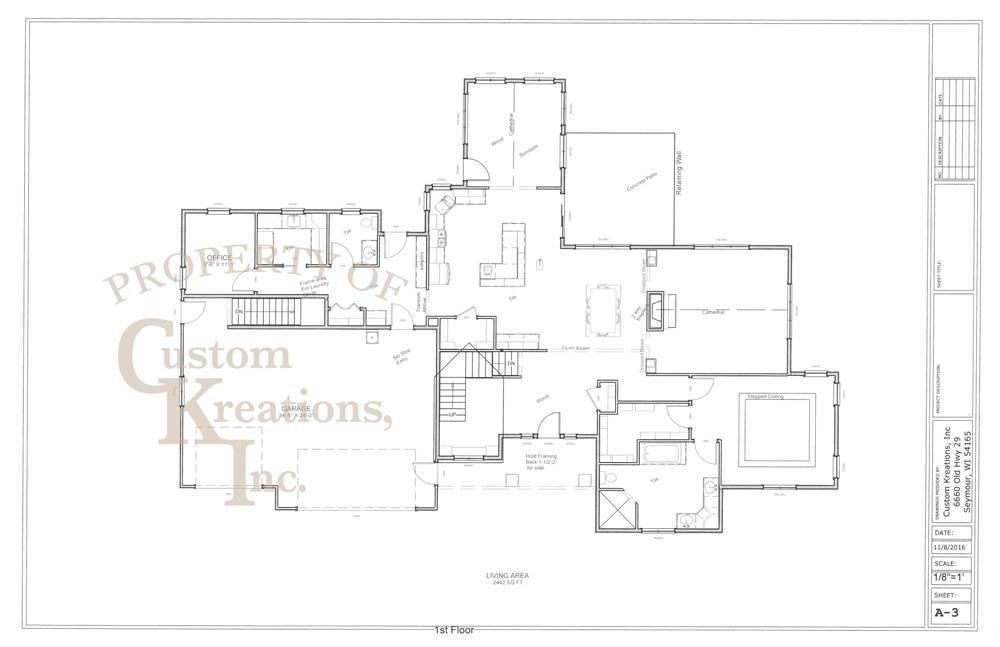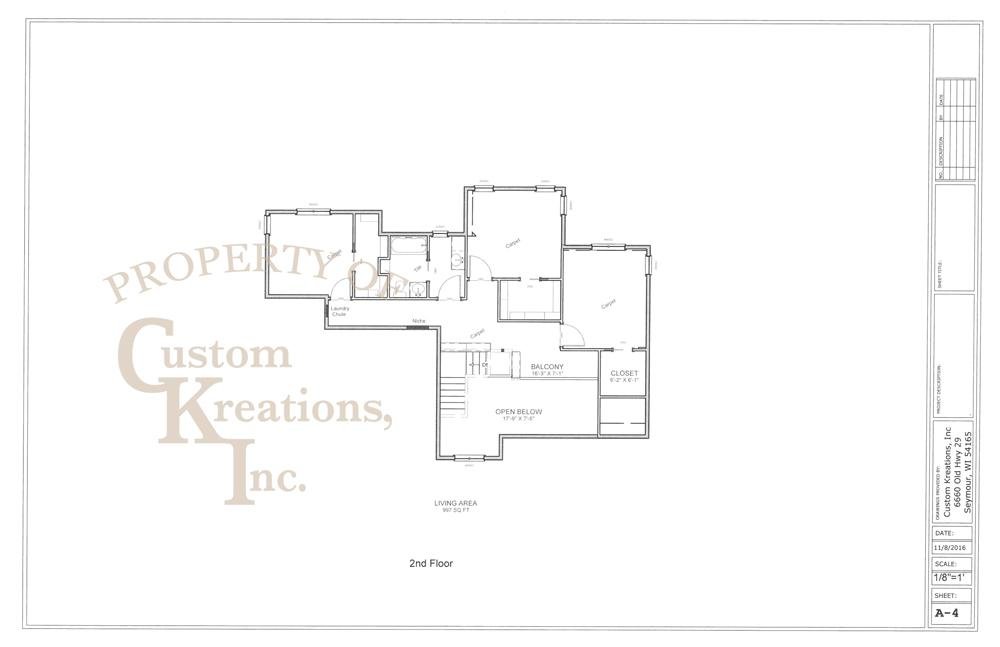Home Design Plan A211
Description: 2 Story, 3500 square feet, 4 bedroom, 2 1/2 bath, sunroom, office, mudroom, very large kitchen, 2 way fireplace, trey ceiling in master bedroom, 3 stall garage with stairway to basement, cathedral ceiling in great room.




